With styles dating from 1856 to the present, the St. George campus at
U of T is like a museum of architecture. When I first started taking pictures for my
quiet spaces posts a couple of weeks ago, I discovered some of the most beautiful places that I didn't even know existed! When I found out through
UTPress's
Twitter* that Professor
Larry Richards recently published
The Campus Guide: University of Toronto, I jumped at the chance to interview him.
In the book, Professor Richards organized his architectural tour of U of T (including all three campuses) as nine different walks. Yesterday, Professor Richards took me on a tenth walk - an exclusive tour of a few of the buildings on St. George campus just for you, UpbeaT readers!
1) Courtyard @ Bahen Centre for Information Technology
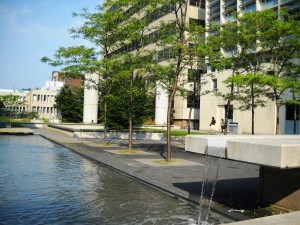
We started at the courtyard of the Bahen Centre, with its wonderful cascading pool of water. Courtyards are a rarity in downtown Toronto, and it's nice to be in a serene space where the trickle of the water blocks out the cacophony of traffic outside.
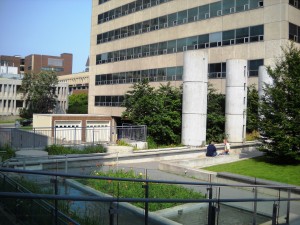
The three concrete silos you see here are used for collecting rain water. There was originally going to be five, but budget cuts means that you get to see the three here, and the two platforms that were made in preparation for the other two silos.
2) Bahen Centre for Information Technology
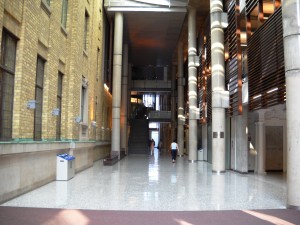
Inside
Bahen Centre, you get both a glimpse of the past and the present. The building on the left is actually the exterior of the
Koffler Student Centre, carefully incorporated to the atrium when Bahen was built in 2002.
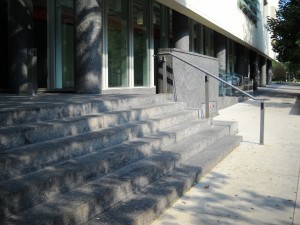
I know a lot of people (me included) wonder why buildings are so expensive to build. Professor Richards explained to me that at U of T, a lot of the cost goes into using the best quality of material possible. For example, the steps you see here outside the centre? Completely granite. The high quality of construction means that the building will be very easy to maintain, avoiding heavy restoration and renovation costs down the road.
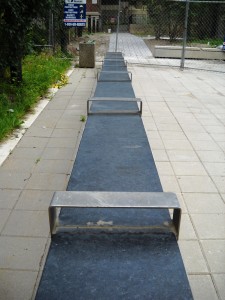
The builders are also really deliberate in order to protect their creations on campus. For examply, you see these blades? What I thought were hand arm/book/drink rest is actually a construct specifically to deter skateboarders from damaging the bench.
3) Cumberland House
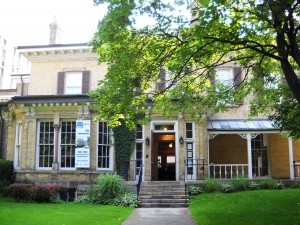
The Cumberland House is also known as the
International Student Centre, where
Hot Yam serves up $4 lunches on Thursdays during the summer! Did you know that you're actually looking at the
back of the building? This house was originally built by Frederick Cumberland, the architect for University College, where it faced east. Cumberland called his house "Pendarves" which means "meeting place" in Cornish and is so fitting for its current use.
The Cumberland House is also protected by the
Ontario Heritage Foundation, which means that nobody is allowed to rip out the beautiful molding in the rooms!
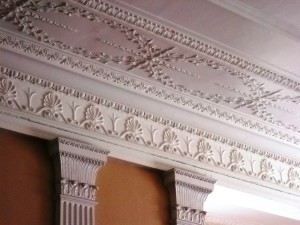 4) Mechanical Engineering Building
4) Mechanical Engineering Building
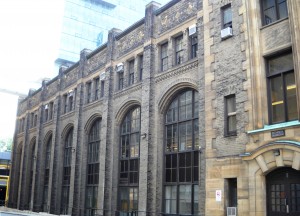
The original plan for the thermodynamics building was far more ambitious, with more labs, office space, and classroom space. But because of money issues, only the lab, which is now the complex, was built. The Mechanical Engineering Building was added after World War II, when funding was available. Professor Richards calls this building "one of the most important examples of early modern architecture from the 1930's and 1940's", with influences from both the German Bauhaus school as well as the Dutch de Stijl movement. I may not know what that means, exactly, but I can tell you that I really like the clock.
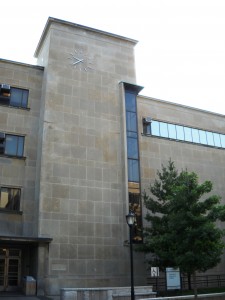 5) Medical Sciences Building
5) Medical Sciences Building
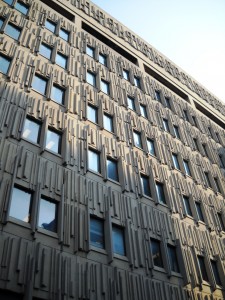
The Med Sci building! Ironically enough,
Robert Downing, the artist who designed what Professor Richards called the "shaggy dog" precast concrete cladding on the Med Sci building was notorious for his LSD use. Was he tripping when he made these? We'll never know.
6) Terrence Donnelly Centre for Cellular and Biomolecular Research (CCBR)
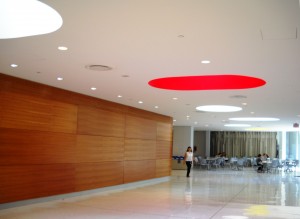
The
Terrence Donnelly Centre is the loft-like space with the bamboo garden in front. Even though I prefer high ceilings to low ones, I love different coloured skylights here, which to me, opens up the space.
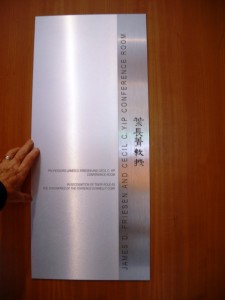
The facility was the brainchild of
Dr. James Friesen and
Dr. Cecil Yip. Their contributions are recognized by a plaque outside one of the ovoid seminar rooms on the main level. Guess who we bumped into right here during the tour? Dr. Friesen! That was incredibly cool meeting the man just after learning about his work.
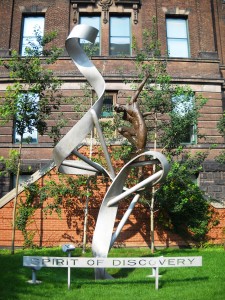
This figurative sculpture is titled
Spirit of Discovery, by Veronica and Edwin Dam de Nogales. I never noticed it until Professor Richards pointed it out - do you notice the resemblance of what I thought were ribbons and rods to that of a single DNA strand? I KNOW, right? Why didn't I notice this till now?
7) Leslie L. Dan Pharmacy Building
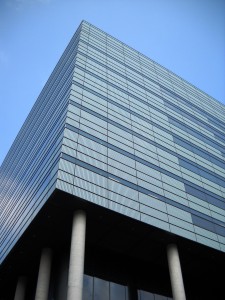
If I didn't tell you this was a pharmacy building, you probably would have guessed that it was either corporate or banking. Ontario needed more pharmicists back in the early 2000s, and as a result, the Faculty of Pharmacy set out to attract more students. U of T was able to get Lord Foster (who built the HSBC building in Hong Kong) as the architect for this building, and he and his team built this beautiful, yet highly practical building. The site, although very prominent, is not very big. As a result, two large lecture halls are built underground while the glass cube houses the offices and labs.
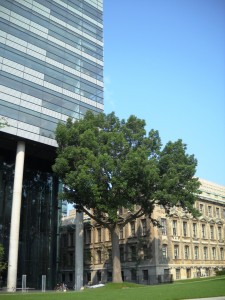
If you look carefully at the Tanz Neuroscience Building on the right and imagine stretching a horizontal line from the top, you'll notice that the cube of the Pharmacy building starts where the Tanz parapet ends. It's like the cubed structure of the Neuroscience Building is flipped and reflected by the cube glass of the Pharmacy Building. Cool, huh.
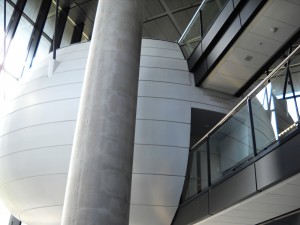
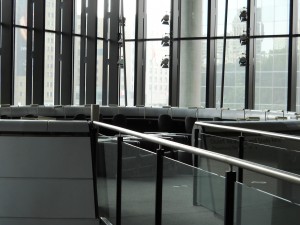
What's even cooler are these two pods inside the atrium. You've probably seen them at night, when they are lit up automatically by theatrical lighting. If you've ever wondered what they are, they're actually seminar halls with lounges carved on top. I'm totally jealous and almost considered switching to Pharmacy just to have a class there.
8) Health Sciences Building
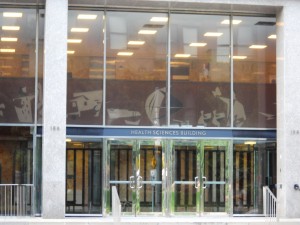
I've always wondered what these murals are doing in a health sciences building. Apparently, this building was originally the Education Centre for the Toronto Board of Education. They were planning an arts program for the building, and when the U of T bought it during 2003, the university preserved the work.
9) 263 McCaul Street
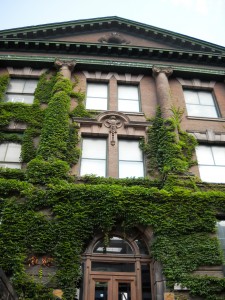
Professor Richards considers this building one of U of T's hidden architectural gems. I've never really stopped and looked at it either, even though I must pass by it every day to get to work. It is imposing, with its two columns. The huge attic space is currently being considered for new purposes, because it's only used for storage right now.
Five other projects (the first three on St. George) that Professor Richards says to look out for are:
- the new sports/athletic facility by the Faculty of Physical Education
- Rotman's expansion southwards
- the Law School's expansions
- UTSC's new academic building on Military Trail
- UTM's new Health Science complex
And that's the tour, dear readers! I hope you enjoyed it as much as I did. If you want a copy of Professor Richards' book, look for it in your favourite book stores! I saw it in
Indigo, and the U of T Bookstore has it as well. It's even on
Amazon!
- Cynthia
*Funnily enough, the book is not published by UTPress, but rather,
Princeton Architectural Press as a part of its Campus Guide series.
 We started at the courtyard of the Bahen Centre, with its wonderful cascading pool of water. Courtyards are a rarity in downtown Toronto, and it's nice to be in a serene space where the trickle of the water blocks out the cacophony of traffic outside.
We started at the courtyard of the Bahen Centre, with its wonderful cascading pool of water. Courtyards are a rarity in downtown Toronto, and it's nice to be in a serene space where the trickle of the water blocks out the cacophony of traffic outside.
 The three concrete silos you see here are used for collecting rain water. There was originally going to be five, but budget cuts means that you get to see the three here, and the two platforms that were made in preparation for the other two silos.
2) Bahen Centre for Information Technology
The three concrete silos you see here are used for collecting rain water. There was originally going to be five, but budget cuts means that you get to see the three here, and the two platforms that were made in preparation for the other two silos.
2) Bahen Centre for Information Technology
 Inside Bahen Centre, you get both a glimpse of the past and the present. The building on the left is actually the exterior of the Koffler Student Centre, carefully incorporated to the atrium when Bahen was built in 2002.
Inside Bahen Centre, you get both a glimpse of the past and the present. The building on the left is actually the exterior of the Koffler Student Centre, carefully incorporated to the atrium when Bahen was built in 2002.
 I know a lot of people (me included) wonder why buildings are so expensive to build. Professor Richards explained to me that at U of T, a lot of the cost goes into using the best quality of material possible. For example, the steps you see here outside the centre? Completely granite. The high quality of construction means that the building will be very easy to maintain, avoiding heavy restoration and renovation costs down the road.
I know a lot of people (me included) wonder why buildings are so expensive to build. Professor Richards explained to me that at U of T, a lot of the cost goes into using the best quality of material possible. For example, the steps you see here outside the centre? Completely granite. The high quality of construction means that the building will be very easy to maintain, avoiding heavy restoration and renovation costs down the road.
 The builders are also really deliberate in order to protect their creations on campus. For examply, you see these blades? What I thought were hand arm/book/drink rest is actually a construct specifically to deter skateboarders from damaging the bench.
3) Cumberland House
The builders are also really deliberate in order to protect their creations on campus. For examply, you see these blades? What I thought were hand arm/book/drink rest is actually a construct specifically to deter skateboarders from damaging the bench.
3) Cumberland House
 The Cumberland House is also known as the International Student Centre, where Hot Yam serves up $4 lunches on Thursdays during the summer! Did you know that you're actually looking at the back of the building? This house was originally built by Frederick Cumberland, the architect for University College, where it faced east. Cumberland called his house "Pendarves" which means "meeting place" in Cornish and is so fitting for its current use.
The Cumberland House is also protected by the Ontario Heritage Foundation, which means that nobody is allowed to rip out the beautiful molding in the rooms!
The Cumberland House is also known as the International Student Centre, where Hot Yam serves up $4 lunches on Thursdays during the summer! Did you know that you're actually looking at the back of the building? This house was originally built by Frederick Cumberland, the architect for University College, where it faced east. Cumberland called his house "Pendarves" which means "meeting place" in Cornish and is so fitting for its current use.
The Cumberland House is also protected by the Ontario Heritage Foundation, which means that nobody is allowed to rip out the beautiful molding in the rooms!
 4) Mechanical Engineering Building
4) Mechanical Engineering Building
 The original plan for the thermodynamics building was far more ambitious, with more labs, office space, and classroom space. But because of money issues, only the lab, which is now the complex, was built. The Mechanical Engineering Building was added after World War II, when funding was available. Professor Richards calls this building "one of the most important examples of early modern architecture from the 1930's and 1940's", with influences from both the German Bauhaus school as well as the Dutch de Stijl movement. I may not know what that means, exactly, but I can tell you that I really like the clock.
The original plan for the thermodynamics building was far more ambitious, with more labs, office space, and classroom space. But because of money issues, only the lab, which is now the complex, was built. The Mechanical Engineering Building was added after World War II, when funding was available. Professor Richards calls this building "one of the most important examples of early modern architecture from the 1930's and 1940's", with influences from both the German Bauhaus school as well as the Dutch de Stijl movement. I may not know what that means, exactly, but I can tell you that I really like the clock.
 5) Medical Sciences Building
5) Medical Sciences Building
 The Med Sci building! Ironically enough, Robert Downing, the artist who designed what Professor Richards called the "shaggy dog" precast concrete cladding on the Med Sci building was notorious for his LSD use. Was he tripping when he made these? We'll never know.
6) Terrence Donnelly Centre for Cellular and Biomolecular Research (CCBR)
The Med Sci building! Ironically enough, Robert Downing, the artist who designed what Professor Richards called the "shaggy dog" precast concrete cladding on the Med Sci building was notorious for his LSD use. Was he tripping when he made these? We'll never know.
6) Terrence Donnelly Centre for Cellular and Biomolecular Research (CCBR)
 The Terrence Donnelly Centre is the loft-like space with the bamboo garden in front. Even though I prefer high ceilings to low ones, I love different coloured skylights here, which to me, opens up the space.
The Terrence Donnelly Centre is the loft-like space with the bamboo garden in front. Even though I prefer high ceilings to low ones, I love different coloured skylights here, which to me, opens up the space.
 The facility was the brainchild of Dr. James Friesen and Dr. Cecil Yip. Their contributions are recognized by a plaque outside one of the ovoid seminar rooms on the main level. Guess who we bumped into right here during the tour? Dr. Friesen! That was incredibly cool meeting the man just after learning about his work.
The facility was the brainchild of Dr. James Friesen and Dr. Cecil Yip. Their contributions are recognized by a plaque outside one of the ovoid seminar rooms on the main level. Guess who we bumped into right here during the tour? Dr. Friesen! That was incredibly cool meeting the man just after learning about his work.
 This figurative sculpture is titled Spirit of Discovery, by Veronica and Edwin Dam de Nogales. I never noticed it until Professor Richards pointed it out - do you notice the resemblance of what I thought were ribbons and rods to that of a single DNA strand? I KNOW, right? Why didn't I notice this till now?
7) Leslie L. Dan Pharmacy Building
This figurative sculpture is titled Spirit of Discovery, by Veronica and Edwin Dam de Nogales. I never noticed it until Professor Richards pointed it out - do you notice the resemblance of what I thought were ribbons and rods to that of a single DNA strand? I KNOW, right? Why didn't I notice this till now?
7) Leslie L. Dan Pharmacy Building
 If I didn't tell you this was a pharmacy building, you probably would have guessed that it was either corporate or banking. Ontario needed more pharmicists back in the early 2000s, and as a result, the Faculty of Pharmacy set out to attract more students. U of T was able to get Lord Foster (who built the HSBC building in Hong Kong) as the architect for this building, and he and his team built this beautiful, yet highly practical building. The site, although very prominent, is not very big. As a result, two large lecture halls are built underground while the glass cube houses the offices and labs.
If I didn't tell you this was a pharmacy building, you probably would have guessed that it was either corporate or banking. Ontario needed more pharmicists back in the early 2000s, and as a result, the Faculty of Pharmacy set out to attract more students. U of T was able to get Lord Foster (who built the HSBC building in Hong Kong) as the architect for this building, and he and his team built this beautiful, yet highly practical building. The site, although very prominent, is not very big. As a result, two large lecture halls are built underground while the glass cube houses the offices and labs.
 If you look carefully at the Tanz Neuroscience Building on the right and imagine stretching a horizontal line from the top, you'll notice that the cube of the Pharmacy building starts where the Tanz parapet ends. It's like the cubed structure of the Neuroscience Building is flipped and reflected by the cube glass of the Pharmacy Building. Cool, huh.
If you look carefully at the Tanz Neuroscience Building on the right and imagine stretching a horizontal line from the top, you'll notice that the cube of the Pharmacy building starts where the Tanz parapet ends. It's like the cubed structure of the Neuroscience Building is flipped and reflected by the cube glass of the Pharmacy Building. Cool, huh.

 What's even cooler are these two pods inside the atrium. You've probably seen them at night, when they are lit up automatically by theatrical lighting. If you've ever wondered what they are, they're actually seminar halls with lounges carved on top. I'm totally jealous and almost considered switching to Pharmacy just to have a class there.
8) Health Sciences Building
What's even cooler are these two pods inside the atrium. You've probably seen them at night, when they are lit up automatically by theatrical lighting. If you've ever wondered what they are, they're actually seminar halls with lounges carved on top. I'm totally jealous and almost considered switching to Pharmacy just to have a class there.
8) Health Sciences Building
 I've always wondered what these murals are doing in a health sciences building. Apparently, this building was originally the Education Centre for the Toronto Board of Education. They were planning an arts program for the building, and when the U of T bought it during 2003, the university preserved the work.
9) 263 McCaul Street
I've always wondered what these murals are doing in a health sciences building. Apparently, this building was originally the Education Centre for the Toronto Board of Education. They were planning an arts program for the building, and when the U of T bought it during 2003, the university preserved the work.
9) 263 McCaul Street
 Professor Richards considers this building one of U of T's hidden architectural gems. I've never really stopped and looked at it either, even though I must pass by it every day to get to work. It is imposing, with its two columns. The huge attic space is currently being considered for new purposes, because it's only used for storage right now.
Five other projects (the first three on St. George) that Professor Richards says to look out for are:
Professor Richards considers this building one of U of T's hidden architectural gems. I've never really stopped and looked at it either, even though I must pass by it every day to get to work. It is imposing, with its two columns. The huge attic space is currently being considered for new purposes, because it's only used for storage right now.
Five other projects (the first three on St. George) that Professor Richards says to look out for are:
Great article. I’m looking forward to touring the campus again to check out the places you pointed out. Well done.
Hey Big “S”, thanks for your comment! There are so many more great places on campus to visit, so if you find something else, please do let me know!
I’m glad you enjoyed my article!
love this article!
are undergrads allowed to use the lounges in the Pharmacy and Terrence Donnelly Centre for Cellular and Biomolecular Research (CCBR) Buildings?
Hey Jess! Thanks for the comment!
I’ve called the Pharmacy building for you, and unfortunately you need a fob key for the hubs, so its access is limited. (Darn!)
However, from what they said, any open space there and at the CCBR building should be find for your use as study space. If you’re unsure, you can always ask.
Hope that helps!