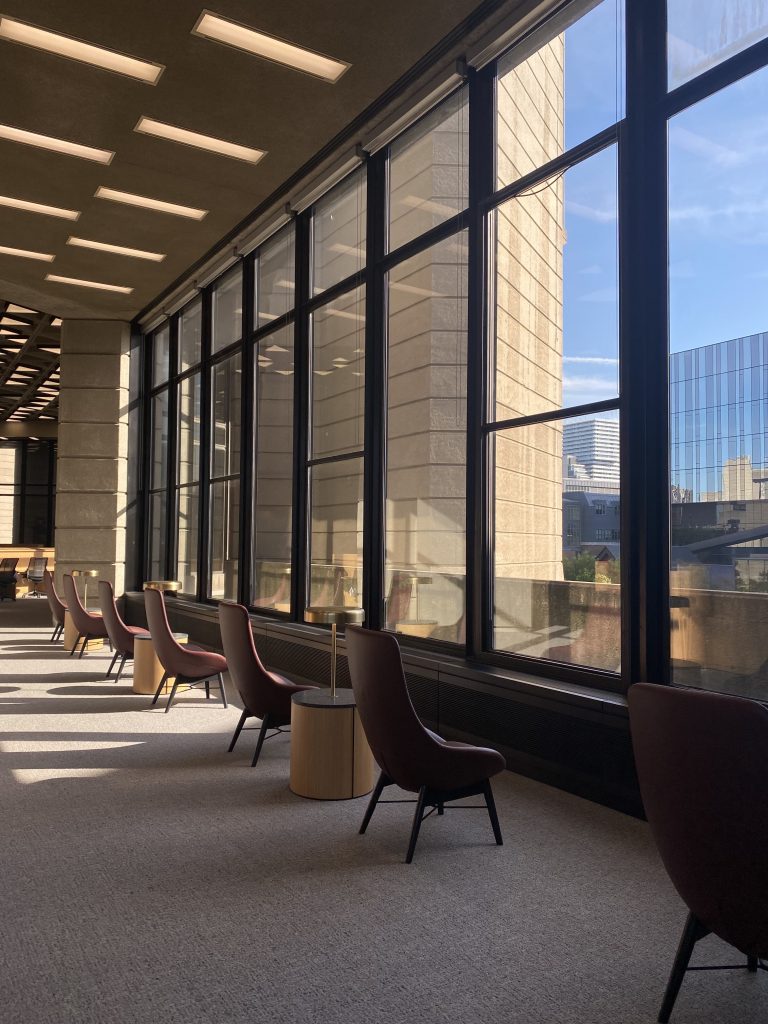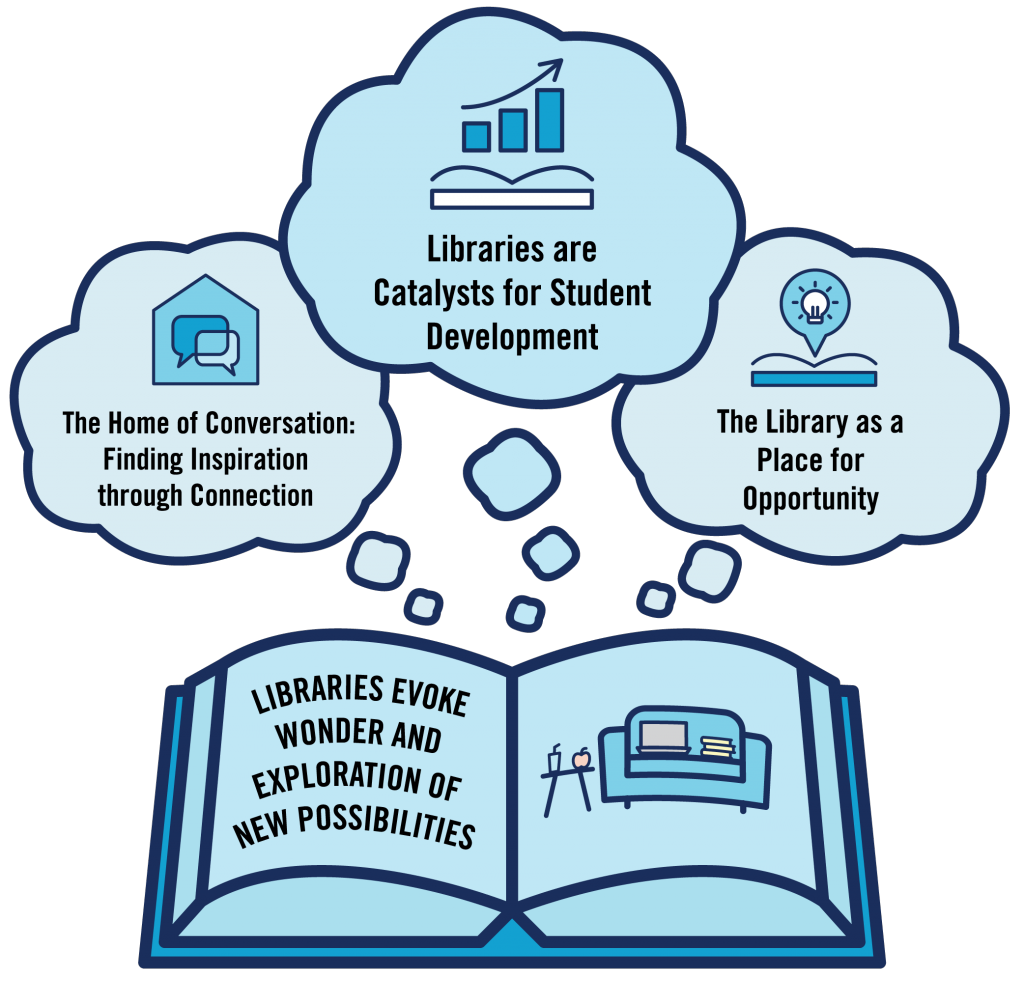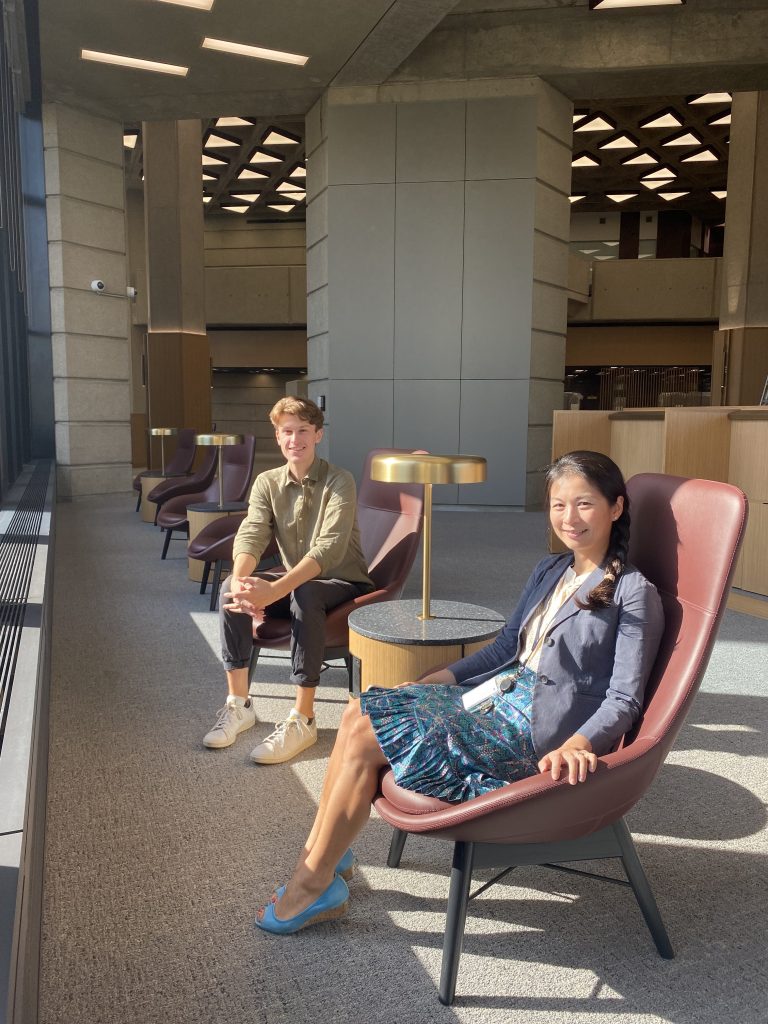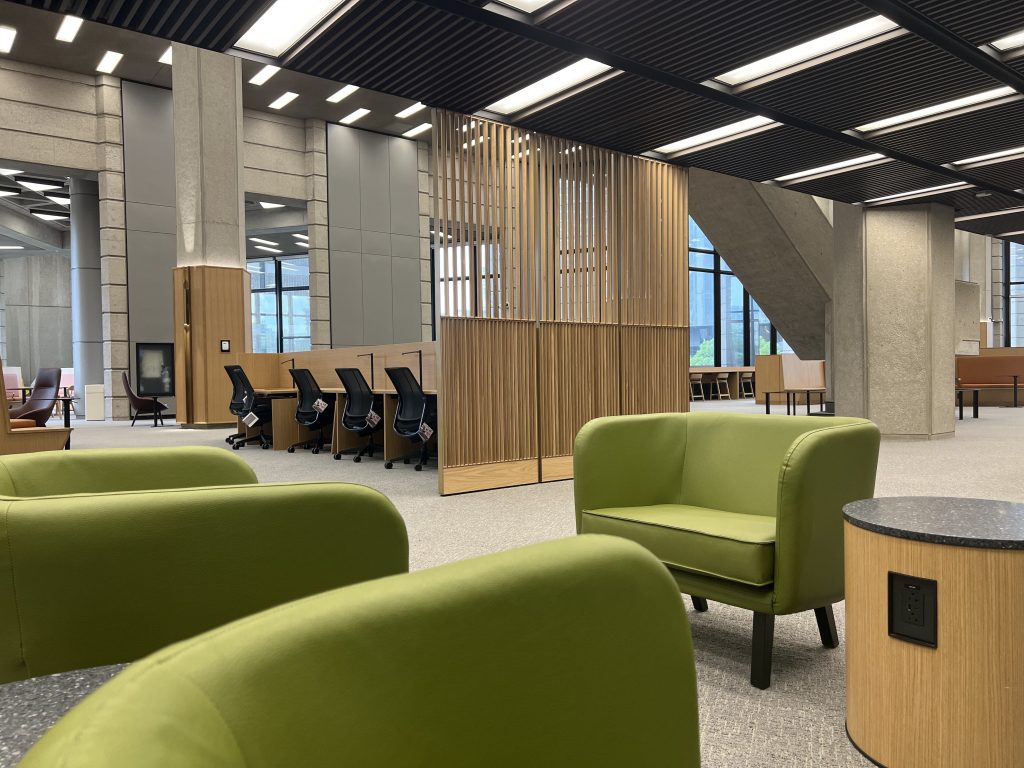


Written by Katherine Zheng – Digital Content Writer, Emily Ling – Manager, Capital Projects & Planning, UTL & Glen Morales – Chief Administrative Officer, UTL



Robarts Library is an iconic building on St. George campus and a central spot for any student or staff at the University of Toronto. As the largest academic library in Canada, with its brutalist architecture, it’s nearly impossible to miss. With a community as broad and diverse as the one at U of T, The Innovation Hub worked with Robarts Library in 2020 to understand what students truly wanted and needed from a redesigned library space.
To see our in-depth report, visit: Evoking Wonder: Finding Inspiration Through the Library Robarts Fourth Floor Re-design.
The newly renovated Fourth Floor Reading Room of Robarts Library is opening to students, staff, and researchers on September 6th, just in time for back-to-school. The revitalization transforms a hallowed, double-storey space into a graceful and inclusive learning commons designed to meet contemporary student needs and learning styles.
The new space is a linchpin for Robarts Library. It’s perfectly placed to connect Robarts’ rich historical past, with the modern present. But what’s most special about the revitalization projects is that the project was influenced by direct community and student feedback. The student-forward design will no doubt become a favourite spot on campus.
Learning from Our Partners

To better understand how the Robarts Library Fourth Floor Reading Room vision became a reality, I spoke to Glen Morales, the Libraries Chief Administrative Officer and Emily Ling, Architect and Manager of Capital Projects and Planning for University of Toronto Libraries (UTL), whom we worked with to create design criteria for a new Fourth floor space that supports the needs of those who use it.
I talked with Glen and Emily to better understand what the process of creating an accessible space for Robarts Library looks like, how working with the Innovation Hub was important to its development, and how student feedback was incorporated into the new space of the Fourth Floor Reading Room.
Why Innovation Hub
Could you talk about what inspired you to work with the Innovation Hub in the first place?
GLEN: In terms of approach to this space, we were tasked with coming up with planning. What we needed to consider for this iconic space, and being sensitive to its different users. We wanted to make sure that we captured the different voices within our university library community.
EMILY: In 2018, I worked with Innovation Hub through my previous role as Project Manager of Transforming Instructional Landscape Project (TIL) at ACE (now LSM). We wanted to find out what students and instructors wanted from this space and help them create a dialogue. We found that when students say they want something, and then instructors say they want something, you’re taking their opinions just in isolation without putting them together in the same space. But they are essentially talking about the same goal, just from different perspectives. What we found is that the Innovation Hub facilitates the process and creates a picture that encapsulates perspectives outside of ourselves.
When I joined UTL in 2020, I introduced this successful collaboration model to the Library Capital Projects. With blessing from UTL exec and CAO, we collaborated with Innovation Hub to gather Student inputs for the Robarts Fourth Floor Renovation Project, to transform the historical reference/stack area to an iconic reading room.

The Impact of a Story-Driven Approach
How did the design process change after you heard feedback on student needs?
GLEN: This was the amazing part about the Innovations Hub’s approach. Holding feedback sessions and approaching it in a story-driven approach really grounds voices in reality. It gives it a personal touch. We can sit here and theorize what we think our students and library patrons need. But the way it was presented to us and throwing it back in a way that was digestible was one of the key parts of it.
That’s what I liked about the design principles, there are key considerations when you’re designing the space, which we incorporated many. Small things that may not be noticeable but are still important, like bringing in more light to brighten the space, or having an open area that cultivates a feeling of community.
Turning Principles into Physical
Tell me a bit more about the actual space itself and how you transformed the Fourth Floor Reading Room, keeping in mind all these key aspects and principles.
EMILY: This space is built for a variety of different users, so we have to be aware of and balance the needs of all people. The space is for students who want to study, but also for others that want to kick up their shoes and relax. It’s also a space with a rich history that we didn’t want to ignore, but still make sure we’re addressing the modern needs of students. We added a contemporary element into a heavily academic building and found that now people don’t have to battle to get a comfortable space in Robarts. It’s a space that’s more conducive to comfortable learning.




We found the Innovation Hub’s design principles helped balance that out and find the middle ground because we wouldn’t have thought to approach the space like this. This process helped open our minds up, to look back on what we had that was good but continue to move forward and be more in sync with the new student body.
You’re Not in it Alone
GLEN: One thing the Innovation Hub highlighted was unity. Even though you’re sitting independently when you’re in a library, you still want to be part of the community.
There was a quote that stuck with me from one of the people in the report, it said, “I remember one time going into one of those study carrel and someone had, I don’t know when, but they left a post-it note. It’s like you got this.” It tells you that this is the voice of a student who’s actually using the space. We’re all very different, but there are things we share as well. That’s the thing to respect.
And that’s where Emily and the design team thought about that aspect. You can stand at any part of the room and look right across to see everyone else, so you’re not in it alone. There are other people on the same journey as you.
Creation of Space

Finding connection with others can be challenging, but what I’ve learned in talking with Emily and Glen is that community can be everywhere, even in places that we never thought to look. Robarts Library’s Fourth Floor Reading Room is a space that was created to embrace our differences and demonstrate the things that we have in common. This space embraces the people that it was made for and has given it a new life. If you’re ever unsure of where to go, try visiting the Fourth Floor Reading Room, a space designed for you to evoke wonder and find inspiration.
0 comments on “Conversations with our Partners at Robarts Library: Revitalizing the Iconic Fourth Floor Reading Room”